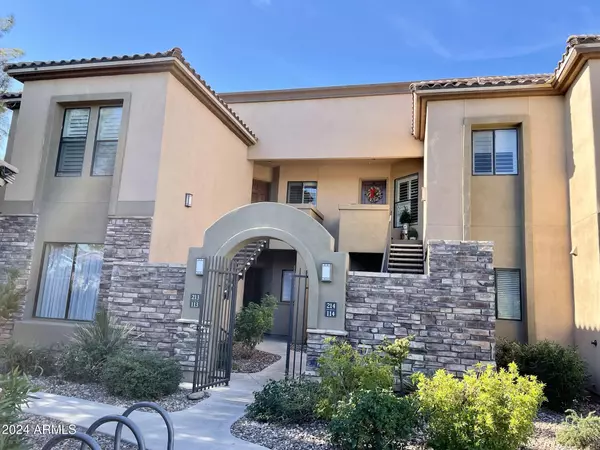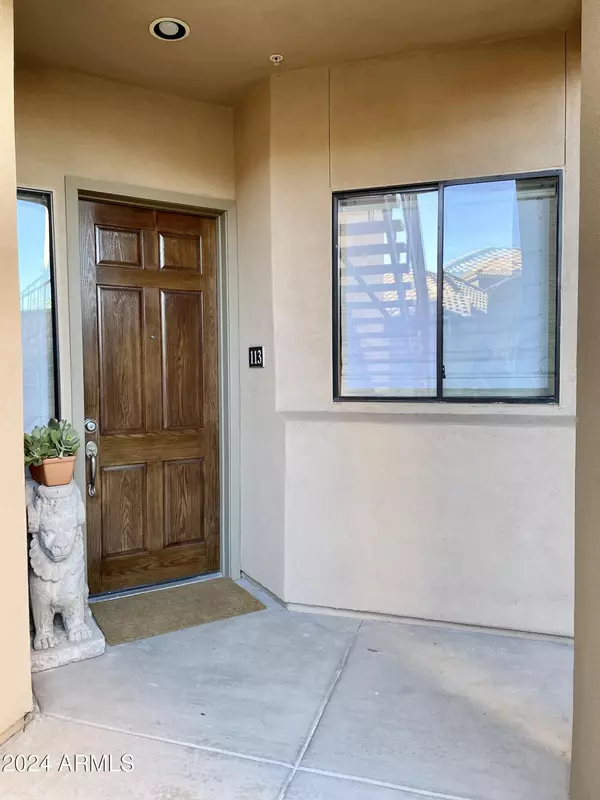7027 N SCOTTSDALE Road #113 Paradise Valley, AZ 85253
UPDATED:
01/07/2025 07:27 PM
Key Details
Property Type Condo
Sub Type Apartment Style/Flat
Listing Status Active
Purchase Type For Sale
Square Footage 1,233 sqft
Price per Sqft $515
Subdivision Traviata Condominiums
MLS Listing ID 6791736
Style Contemporary
Bedrooms 2
HOA Fees $383/mo
HOA Y/N Yes
Originating Board Arizona Regional Multiple Listing Service (ARMLS)
Year Built 2004
Annual Tax Amount $1,642
Tax Year 2024
Lot Size 122 Sqft
Property Description
It features soft, neutral tones, and is being offered with top-of-the- line furniture---some custom made for the spaces---and also includes curated art, custom drapes, a stone-clad gas fireplace, a fully outfitted kitchen, 3 TVs, ample storage, and a large single garage space.
Location
State AZ
County Maricopa
Community Traviata Condominiums
Direction Turn right at the first light AFTER the Scottsdale & Indian Bend intersection follow the Traviata arrow sign and continue to the Traviata main gate. Unit #113 is towards the back of the community.
Rooms
Other Rooms Great Room
Master Bedroom Split
Den/Bedroom Plus 2
Separate Den/Office N
Interior
Interior Features Breakfast Bar, 9+ Flat Ceilings, Drink Wtr Filter Sys, Fire Sprinklers, No Interior Steps, Pantry, Double Vanity, High Speed Internet, Granite Counters
Heating Electric
Cooling Ceiling Fan(s), Programmable Thmstat, Refrigeration
Flooring Vinyl, Wood
Fireplaces Number 1 Fireplace
Fireplaces Type 1 Fireplace, Living Room, Gas
Fireplace Yes
Window Features Sunscreen(s),Dual Pane,Low-E
SPA None
Exterior
Exterior Feature Covered Patio(s), Patio, Private Street(s), Private Yard, Storage
Parking Features Electric Door Opener, Detached
Garage Spaces 1.0
Garage Description 1.0
Fence Block, Partial
Pool None
Community Features Gated Community, Community Spa Htd, Community Pool Htd, Biking/Walking Path, Fitness Center
Amenities Available Management, Rental OK (See Rmks)
Roof Type Tile
Accessibility Accessible Hallway(s)
Private Pool No
Building
Lot Description Sprinklers In Front, Desert Back, Desert Front, Auto Timer H2O Front
Story 1
Unit Features Ground Level
Builder Name Starpoint Communities
Sewer Public Sewer
Water City Water
Architectural Style Contemporary
Structure Type Covered Patio(s),Patio,Private Street(s),Private Yard,Storage
New Construction No
Schools
Elementary Schools Kiva Elementary School
Middle Schools Mohave Middle School
High Schools Saguaro High School
School District Scottsdale Unified District
Others
HOA Name Traviata Condominium
HOA Fee Include Roof Repair,Insurance,Sewer,Maintenance Grounds,Street Maint,Front Yard Maint,Trash,Water,Roof Replacement,Maintenance Exterior
Senior Community No
Tax ID 174-23-020
Ownership Condominium
Acceptable Financing Conventional
Horse Property N
Listing Terms Conventional

Copyright 2025 Arizona Regional Multiple Listing Service, Inc. All rights reserved.




