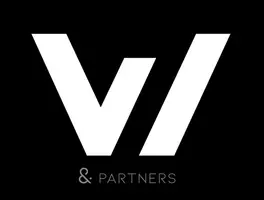For more information regarding the value of a property, please contact us for a free consultation.
14872 N 24TH Drive #9 Phoenix, AZ 85023
Want to know what your home might be worth? Contact us for a FREE valuation!

Our team is ready to help you sell your home for the highest possible price ASAP
Key Details
Sold Price $317,500
Property Type Townhouse
Sub Type Townhouse
Listing Status Sold
Purchase Type For Sale
Square Footage 1,117 sqft
Price per Sqft $284
Subdivision Canyon Creek Deer Valley Unit 4 Mod Lots 58-239
MLS Listing ID 6762569
Sold Date 11/15/24
Bedrooms 2
HOA Fees $135/mo
HOA Y/N Yes
Originating Board Arizona Regional Multiple Listing Service (ARMLS)
Year Built 1979
Annual Tax Amount $682
Tax Year 2023
Lot Size 2,687 Sqft
Acres 0.06
Property Description
Welcome to this charming 2 bedroom, 2 car garage, townhome nestled away in the peaceful, Canyon Creek community just minutes from Norterra Area. This 1,117 sq ft vaulted ceiling floor plan feels like home the moment you walk in and has plenty of room for the entire family. Step inside to discover a true no expenses spared fully renovated DESIGNER GRADE interior with a NEW kitchen, NEW flooring, NEW tiled showers, NEW quartz countertops, NEW appliances, and so much more. You'll have a really nice backyard perfect for BBQs and hosting loved ones. Don't miss the opportunity to make this exquisite home yours, located in a highly desirable, very well maintained community with a lot of amenities, pool, tennis courts; Owners love it here and rarely leave!
Location
State AZ
County Maricopa
Community Canyon Creek Deer Valley Unit 4 Mod Lots 58-239
Direction Use GPS
Rooms
Den/Bedroom Plus 2
Separate Den/Office N
Interior
Interior Features Eat-in Kitchen, Vaulted Ceiling(s), Pantry, Full Bth Master Bdrm, High Speed Internet, Granite Counters
Heating Electric
Cooling Refrigeration, Ceiling Fan(s)
Flooring Vinyl
Fireplaces Number No Fireplace
Fireplaces Type None
Fireplace No
SPA None
Laundry WshrDry HookUp Only
Exterior
Parking Features Extnded Lngth Garage
Garage Spaces 2.0
Garage Description 2.0
Fence Block
Pool None
Community Features Pickleball Court(s), Community Pool, Tennis Court(s), Biking/Walking Path
Amenities Available Management, Rental OK (See Rmks)
Roof Type Composition
Private Pool No
Building
Lot Description Desert Back, Desert Front, Grass Front
Story 1
Builder Name Unknown
Sewer Public Sewer
Water City Water
New Construction No
Schools
Elementary Schools John Jacobs Elementary School
Middle Schools Mountain Sky Middle School
High Schools Thunderbird High School
School District Glendale Union High School District
Others
HOA Name Colony Homeowners
HOA Fee Include Maintenance Grounds,Street Maint,Front Yard Maint,Trash
Senior Community No
Tax ID 208-15-336
Ownership Fee Simple
Acceptable Financing Conventional, FHA, VA Loan
Horse Property N
Listing Terms Conventional, FHA, VA Loan
Financing FHA
Read Less

Copyright 2025 Arizona Regional Multiple Listing Service, Inc. All rights reserved.
Bought with My Home Group Real Estate




